Our proposals will restore the hotel’s long-term contribution to the City of London’s visitor economy. The design will also introduce sympathetic modern interventions to celebrate The Montcalm’s historic character.
It is a member of The Montcalm Luxury Hotels Group, which specialise in blending the classic and contemporary in hotels across the City and West End. The hotel is set within the Grade II listed The Brewery, a crucial part of City of London heritage.
Formerly the site of Whitbread & Co, Britain’s first purpose-built mass production brewery, the original building dates back to the mid-eighteenth century when Samuel Whitbread moved his brewing operations to Chiswell Street on the eastern rim of Georgian London. The last beer was brewed here in 1976, when the site became Whitbread PLC’s Head Office and the City of London’s leading Conference & Banqueting Centre, The Brewery.
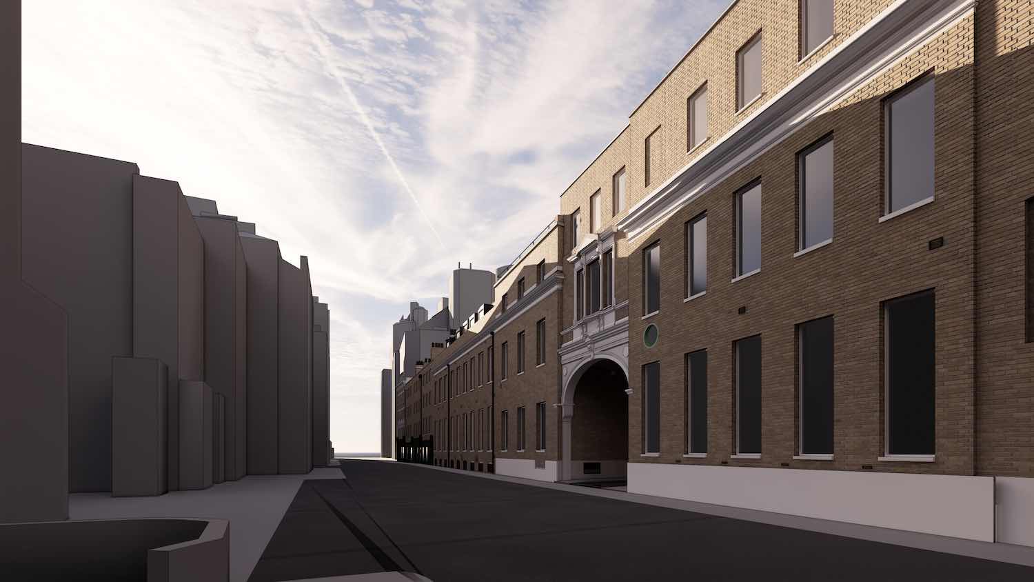
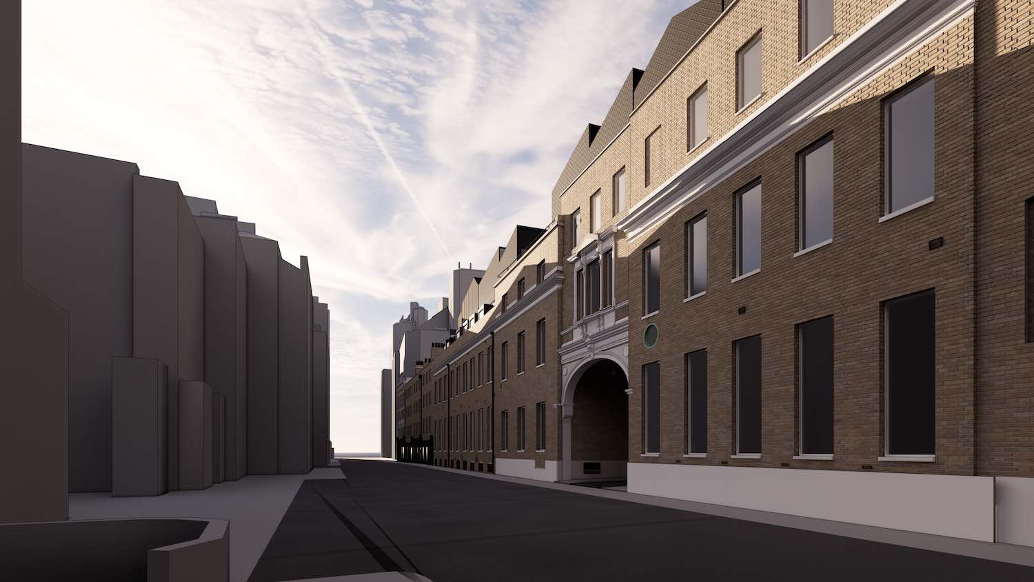
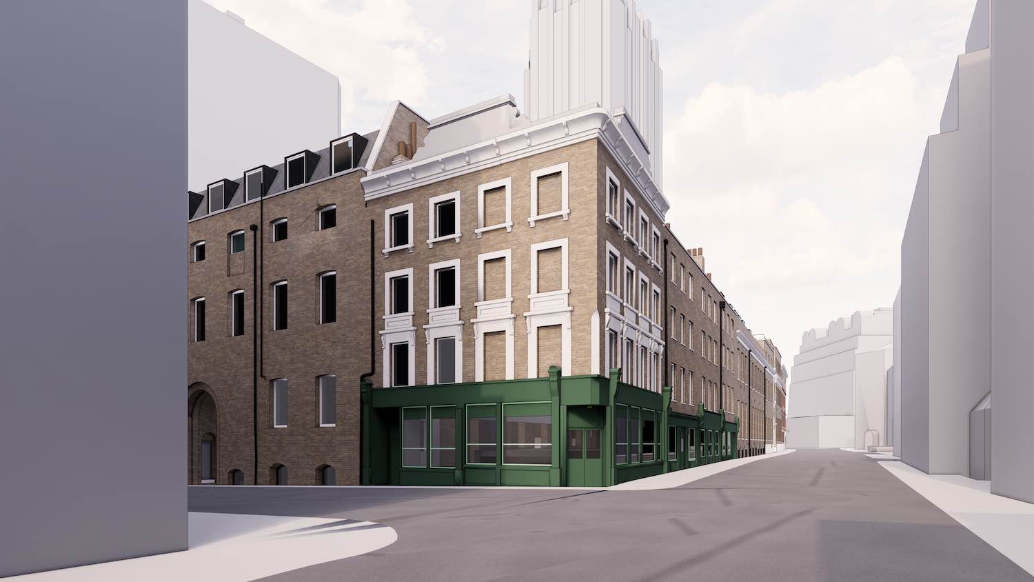
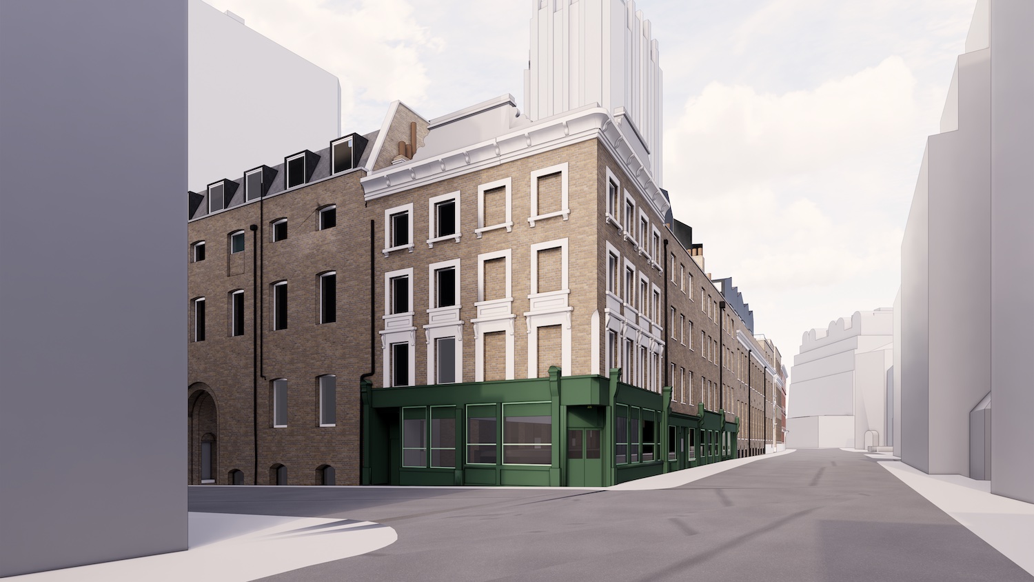
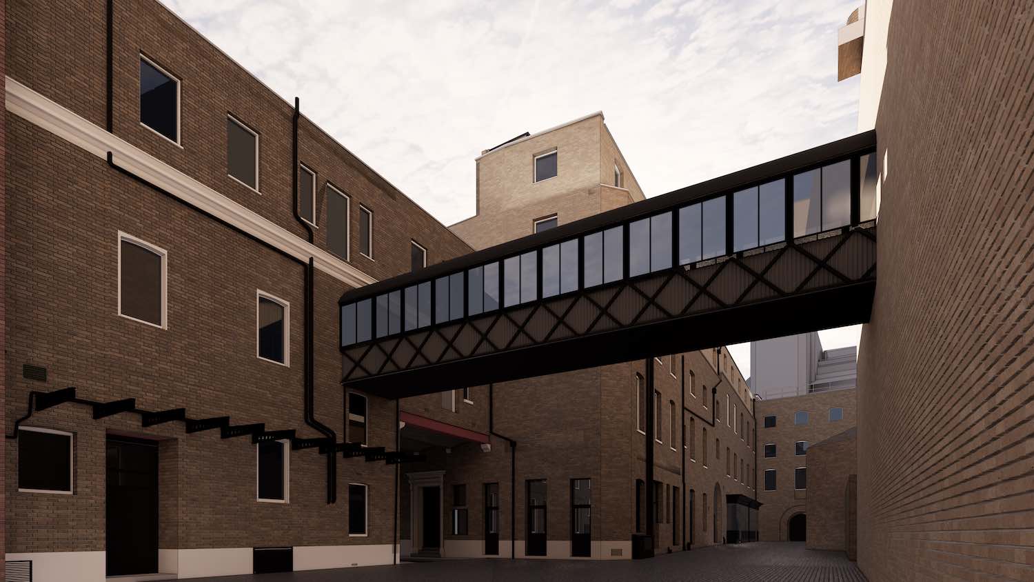
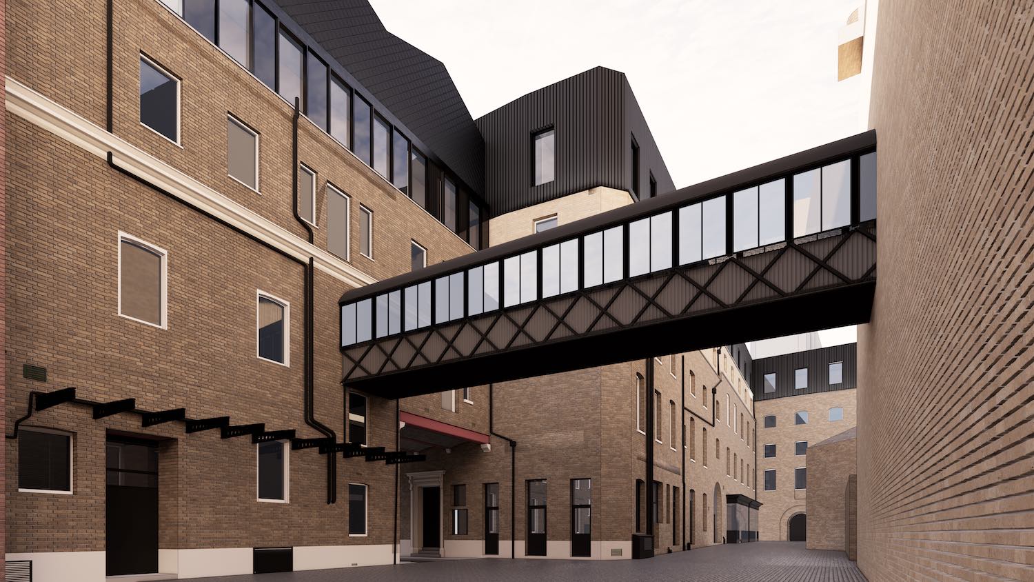
Chiswell Street Entrance
Chiswell Street View
Courtyard View




To stay up to date with the Lorem ipsum dolor sit amet, consectetur adipiscing elit. Donec ut pretium nulla, ac feugiat lacus. Aenean massa felis, suscipit in erat ultrices, email mail@mail.com, please.
*Any information you choose to provide will be processed in accordance with our Privacy Notice which you should read carefully
